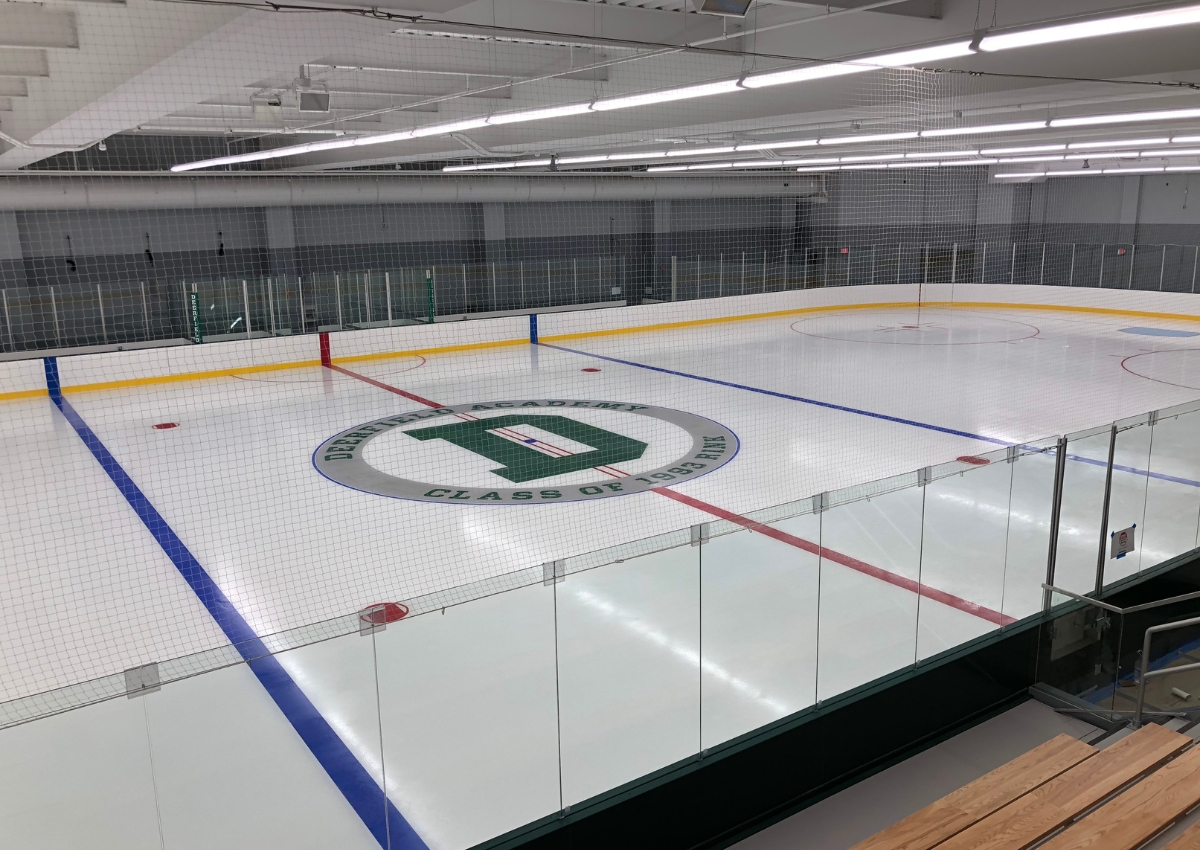- 2018-09-01
Date
- Deerfield Academy
Client
-
Category
- College Prep
About Facility
The Deerfield Academy Ice Arena, situated on the picturesque campus of Deerfield Academy in Deerfield, Massachusetts, is a premier facility dedicated to supporting the school’s storied ice hockey tradition. Known for its excellence in academics and athletics, Deerfield Academy offers state-of-the-art amenities within this arena, ensuring an outstanding environment for both training and competition.
With a seating capacity that accommodates a vibrant school community and visiting fans, the Deerfield Academy Ice Arena boasts advanced ice-making technology, modern locker rooms, and comprehensive training spaces. These features provide top-tier conditions for the school’s ice hockey teams, which are renowned for their competitive spirit and sportsmanship.
In addition to serving the school’s athletic programs, the arena hosts a variety of community events, youth hockey clinics, and local tournaments, reinforcing Deerfield Academy’s commitment to fostering a strong community spirit. The Deerfield Academy Ice Arena stands as a testament to the school’s dedication to athletic excellence and community engagement, making it a cherished facility for all who use it.
“I CAN’T HEAR WHAT JEREMY SAYS BECAUSE I HAVE MY TWO STANLEY CUP RINGS PLUGGED IN MY EAR.”
Patrick Roy- 1996 Stanley Cup Playoff
Scope of Work
Deerfield Academy’s new ice arena is located in the lower level of the new, 136,000 square foot, athletic center that includes a field house on the second level. The ice arena seats more than 400 spectators. The ice rink will be used for baseball and softball batting practices in the spring with hockey typically starting in March. The facility serves as home ice for the Academy’s boys and girls hockey teams, the New England West Skating Club, Greenfield Figure Skating Club, as well as area junior hockey teams.
One of the main challenges the design team encountered upfront on this project was designing a two-story facility between the limitations of the flood plain and the height restrictions on campus. B32 Engineering Group, Inc. played a key role in these upfront decisions by providing information and examples of ice arena facilities with lower ceiling heights and working closely with the structural engineering team to incorporate the NHL regulation sized ice rink floor into the specially designed floor structure to withstand flood conditions.
The ice system design was based on a heat pump type refrigeration system that was fully incorporated into the HVAC system to maximize recovery and reuse of waste heat generated from the refrigeration system. The waste heat is used for heating the lobby, the radiant floor heating system provided for spectator comfort, the resurfacer snow melt pit, the frost prevention system under the ice rink floor, the locker rooms, an exterior sidewalk, and to assist in heating the 105,000 square foot field house. The design of this system assisted Deerfield Academy is receiving energy incentives from the local utilities of Eversource and Berkshire Gas.
Ice System: ICE3 Heat Pump R-410A refrigerant
Rink Floor Piping: HDPE, fusion welded
Change Orders (Ice only): $46,833. Additional work requested by Owner.

